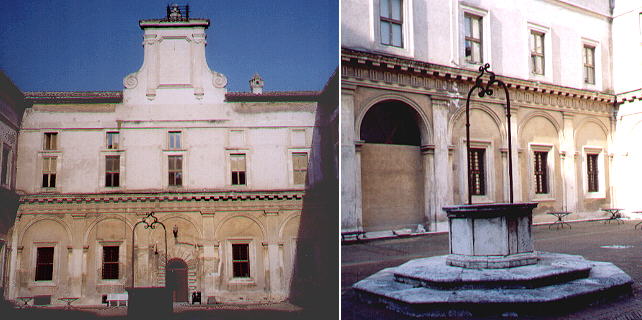  Porta Pertusa (Book 1) (Map D2) (Day 8) (View C1) (Rione Borgo) In this page:
Porta Pertusa is at the very top of the Vatican Hill controlling
Via Aurelia Nuova. The walls were strengthened by the old tower of St.
John. Behind them one can see the trees of the Vatican Gardens.
The view is taken from the green dot in the small 1748 map here below (left) which shows: 1) Basilica Vaticana; 2) Porta Pertusa and also 5) Villa Alberici. The 1883
map (right) shows 3) Madonna del Riposo (S. Maria del Buon Riposo); 4) Villa Carpegna; 6) Casale di S. Pio V.
The gate is no longer in use, the access to the Vatican City being limited to the entrances in St. Peter's square and in Borgo Angelico.
The tower was restored by John XXIII in 1962 to host important visitors to the Vatican. The tower is part of Mura Leonine, the walls built by Leo IV in 847-52 to protect the Vatican from the threat of Saracen raids. The gate was built under by Leo X as the Medici coat of arms confirms.
In their vineyard near Porta Pertusa, the Alberici built towards the end of the XVIth century a small country lodge, which today serves as gatekeeper's house. One of the old gates retains its original design and the coat of arms of the family. A larger gate leading to a farmhouse was modified with only two large vases giving an idea of its former appearance.
This little chapel was initially founded by Pius IV, but the fine coat of arms at its entrance belongs to his successor Pius V, who had a simple summer residence not far away. The name "Buon Riposo" means good rest and it is a reference both to: a) the fact that the chapel was along Via Aurelia Nuova and thus offered a site for having a rest; b) and to death. This second meaning is confirmed by the inscription over the slit of the alms-box which says "who lives well, dies well".
Villa Carpegna was both a farm and a summer residence and its main building is an attempt to meet both objectives. It was most likely designed by Giovanni Antonio de' Rossi for Cardinal Gaspare Carpegna towards the end of the XVIIth century.
Pius V built in the open countryside behind the Vatican walls a residence where he often went to rest. It was most likely designed by the Florentine architect Nanni di Baccio Bigio. At the end of the XIXth century it became (and still is) a house for the blind; this required several modifications to the building; nonetheless the main courtyard retains an elegant design. The well indicates that the casale was built before Acqua Paola brought water to this part of Rome. The Walls between Porta Pertusa and Porta Angelica
In addition to many coats of arms of Pius IV, the high curtain of
Renaissance walls along Viale Vaticano retains traces of restorations made
by Pius V, Clemens XII, Benedictus XIV and Gregorius XVI. Paulus III, who
first wanted the new rampart defense around the Vatican, is remembered
by a gigantic coat of arms at the beginning of Viale Vaticano. In this
stretch of the walls Pius XI opened the entrance to the Vatican Museums:
his coat of arms is between the 1930s naked statues of Raphael
and Michelangelo.
Next plate in Book 1: Porta Angelica Next step in Day 8 itinerary: Giardino Pontificio
Go
to |
All images © 1999 - 2003 by Roberto Piperno. Write to romapip@quipo.it










