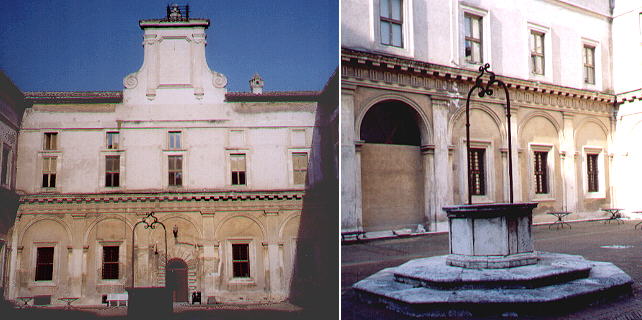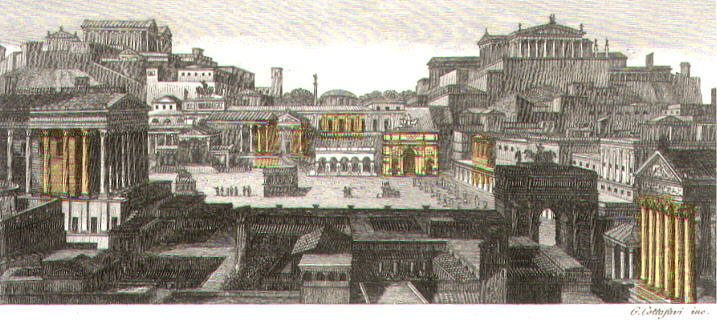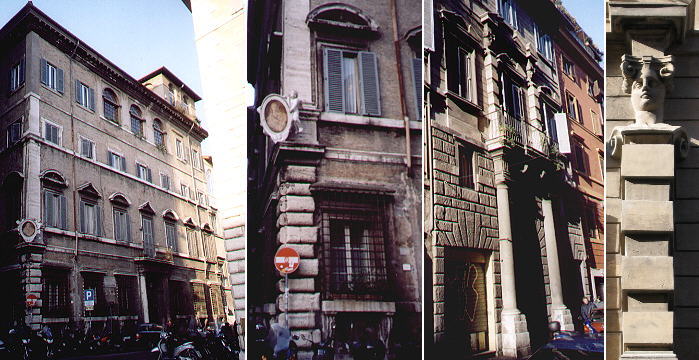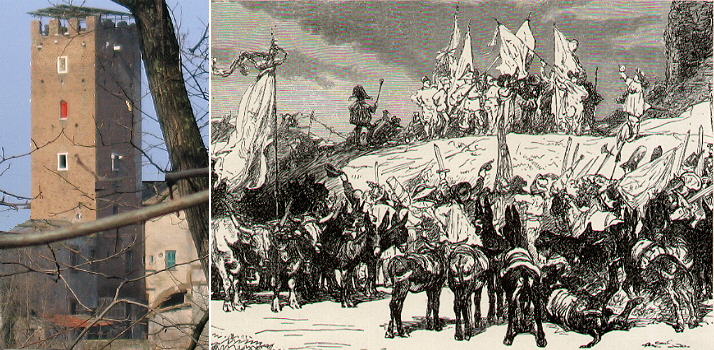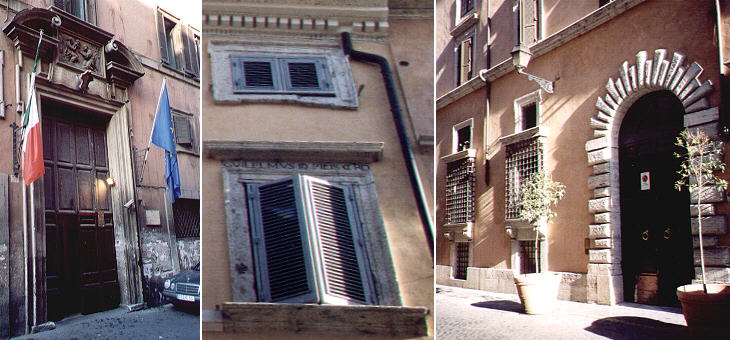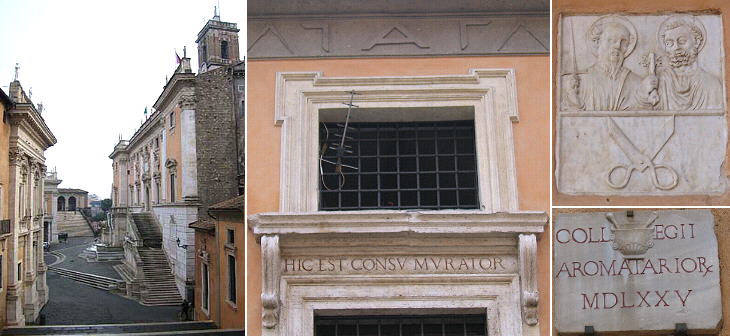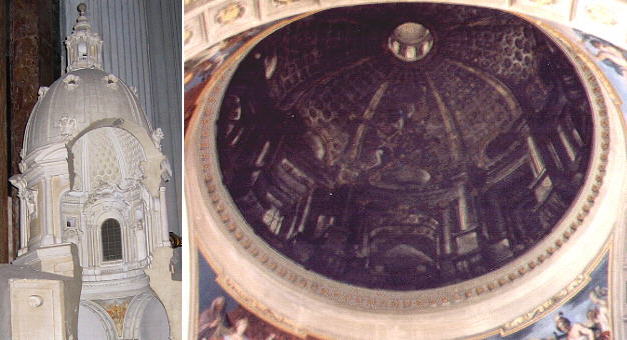|
TIMEO HOMINEM UNIUS LIBRI (St. Thomas Aquinas) (I fear the man who trusts one book only)   In plate 18: Porta Pertusa Casale di S. Pio V
Pius V built in the open countryside behind the Vatican walls a residence where he often went to rest. It was most likely designed by the Florentine architect Nanni di Baccio Bigio. At the end of the XIXth century it became (and still is) a house for the blind;
this required several modifications to the building; nonetheless the main courtyard retains an elegant design. The well indicates that the
casale was built before Acqua Paola brought water to this part of Rome.
The first attempts to reconstruct from the remaining buildings the whole appearance of Ancient Rome, date back to the XVth century.
In 1553 the painter and architect Pirro Ligorio published Libro delle Antichità di Roma (Book on the Roman Antiquities) dedicated to Cardinal Ippolito d'Este for
whom he had designed Villa d'Este, which was followed by a double map showing both modern and ancient Rome.
Palazzo Farnese influenced the design of this XVIth century building at the beginning of Via di Monserrato which leads to the church by the same name.
The pediments of the main windows are alternately triangular or round, the same design occurring in Palazzo Farnese and repeated in so many other Renaissance palaces and in particular in XIXth century Renaissance style palaces. It is called Palazzo Fioravanti because it belonged to this
family in 1748 when Giovanni Battista Nolli designed a very detailed map of Rome: for minor buildings the names he gave in the legend to his map have become the official names by which art historians and detailed guides call the buildings.
Tor Cervara, a tall medieval tower near an abandoned tufa quarry on the Via Tiburtina, was the site of a carnival which was celebrated by the German artists living in Rome on the 1st of May, a day of joy across the Rhine, where they solemnized the
new season. It was a sort of burlesque exhibition of pagan rites, to which most of the foreign artists gladly participated. It had its dignitaries, its militia, its corporations of musicians, of high priests, of cooks, of poets, of master of ceremonies all dressed up in grotesque costumes.
Giuseppe Ghislieri a doctor and a distant relative of Pope Pius V founded in 1630 an institution for the
education of 24 students belonging to families who could not pay tuition fees. In 1670 the institution bought a large building in Via Giulia:
the portal was decorated with a relief showing the Holy Family and a long inscription celebrating Ghislieri. The portal is nearly the only remaining part of the building because in the
1930s a modern school replaced the old college.
Everybody knows the grand entrance to
Piazza del Campidoglio, designed by Michelangelo. Not many are aware that during working hours the piazza
can be reached from S. Niccolò in Carcere going up through a park on the southern side of the hill. One reaches a Renaissance loggia
identical to and facing that of Convento di S. Maria in Aracoeli; the buildings on both sides of the steps leading down to the piazza hosted the offices of the Roman guilds, which
were decorated with inscriptions and reliefs showing the instruments of their trade (MURATOR. = masons; AROMATARIOR. = Perfume makers).
The initial design of the church included a dome, but when in 1685 the rest of of the church was completed,
the Jesuits had no money left for the construction of the dome. At this point a member of the order, Andrea Pozzo,
suggested painting the inside of the dome on a canvas laid among the pillars upon which the dome was supposed to be built, to complete at least the interior of the church.
His knowledge of perspective laws led to a very successful result and the matter was settled for good. In the main nave a circle of yellow marble indicates
the point assumed by Pozzo to develop his calculations. Moving away from there, one gradually notices that S. Ignazio has a rather unusual dome.
The image on the left shows a model of the dome.
Go to my Home Page |
All images © 2005 by Roberto Piperno. Write to romapip@quipo.it (alternative e-mail address at romeartlover@katamail.com)
