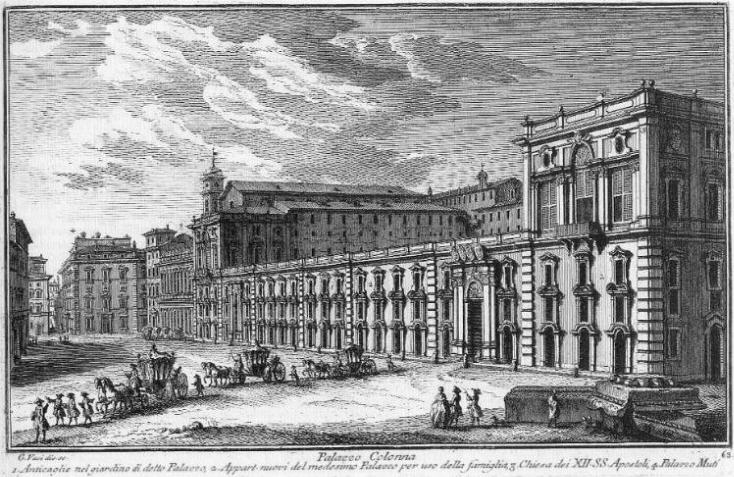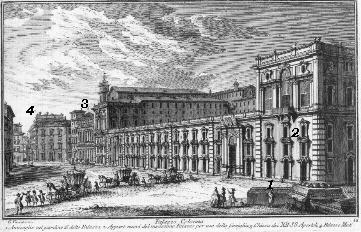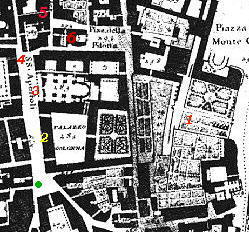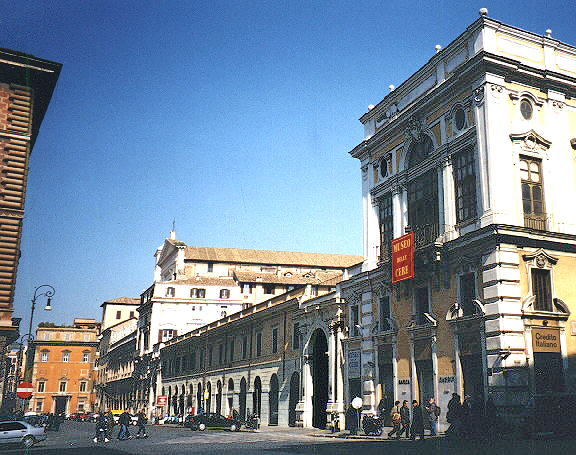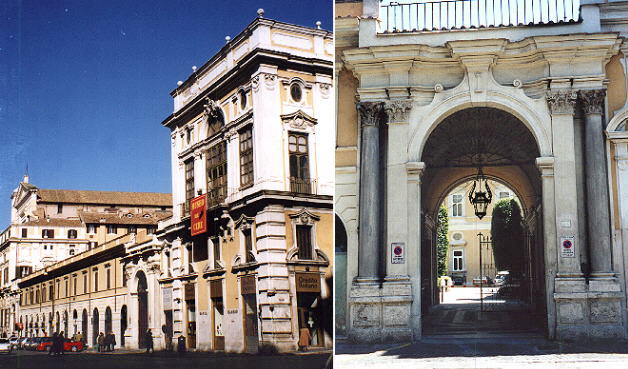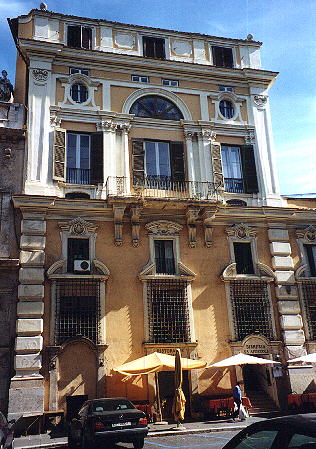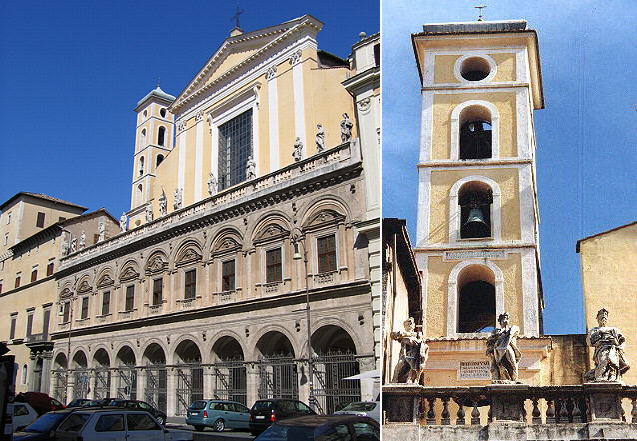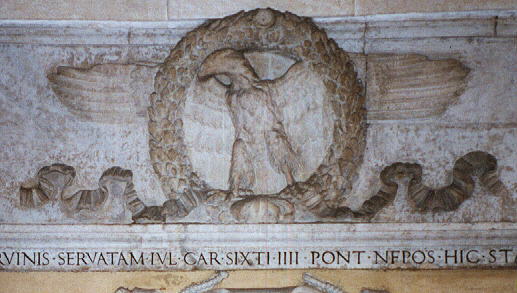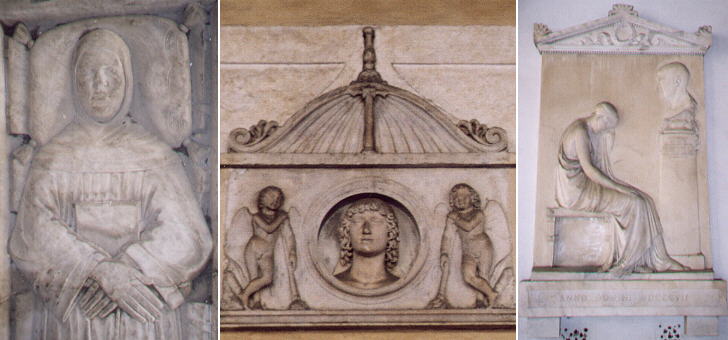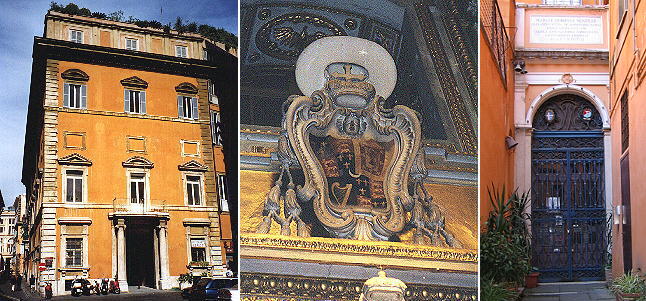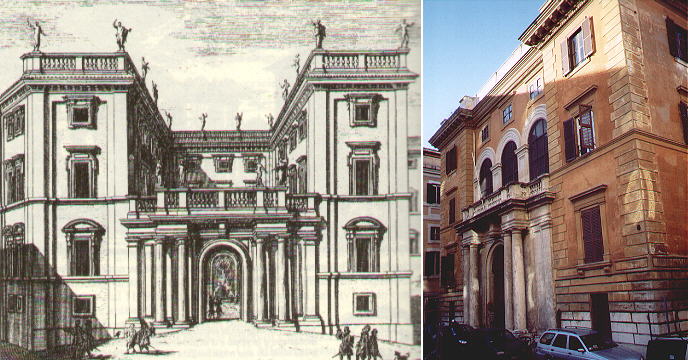  Palazzo Colonna (Book 4) (Map B3) (Day 3) (View C7) (Rione Trevi) In this page:
Palazzo Colonna was initially erected by Martinus V, but it was altered
and enlarged many times. The plate shows some very recent additions (Appartamenti
nuovi) by Nicola Michetti, a Roman architect who worked for several years in St Petersburg. On the right of the plate Vasi shows some gigantic Roman ruins
which were in the garden of the palace. The view is taken from the green dot in the small 1748 map here below.
In the description below the plate Vasi made reference to: 1) Roman ruins in the gardens of the palace;
2) Recent additions to the palace;
3) SS. Apostoli;
4) Palazzo Muti. The small map shows also 5) Santuario della Madonna dell'Archetto; 6) Palazzo Muti Papazzurri.
The changes are: one of the two pavilions was altered to create some shops; the central section of Appartamenti Nuovi was turned into stables in the late XIXth century and the fašade of the church of SS. Apostoli was completed in the early XIXth century.
The main building of Palazzo Colonna is inside a large courtyard accessible through an entrance which has lost the coat of arms of Martinus V, but still retains the column which is the symbol of the Colonna (colonna=column). The building is still a property of the Colonna family and it has a very interesting gallery which can be visited on Saturdays.
The current fašade is the result of the efforts of three architects.
Baccio Pontelli built the portico at the expense of the then Cardinal Giulio
della Rovere, nephew of Sixtus IV (coat of arms in the background), who
was to become Pope Julius II. Carlo Fontana built in 1702-1714 the upper
floor with the baroque statues of the Twelve Apostles. The neoclassical
fašade by Luigi Valadier was added in 1827. In the portico a famous Roman
bas-relief showing an eagle holding an oak-wreath in the claws. The discovery
of this bas-relief influenced many Renaissance artists: not only the theme
became a frequent decoration, but also the ribbon was replicated in many
coats of arms like that of Rome
in Piazza del Campidoglio by Michelangelo.
The inscription celebrates Giuliano della Rovere (Iul. Car. Sixti IIII Nepos), who also built the palace to the left of SS. Apostoli. In this case he preferred to be quoted as Cardinal of S. Pietro in Vincoli (Iul. Card. S. P. Ad Vincula), the church where he ended up by being buried in the unfinished monument by Michelangelo.
The portico of SS. Apostoli offers a sort of summary of how funerary monuments developed. In the image below (left to right): a XVth century monument still linked to medieval patterns, a Renaissance monument to a member of the Colonna family, the Neoclassic monument by Antonio Canova to the engraver Giovanni Volpato.
Palazzo Muti e Santuario della Madonna dell' Archetto
In this palace lived (and died here in 1809) Henry Benedict, Cardinal
of York, the last of the Stuarts (Henry IX). His coat of arms in S.
Maria in Trastevere shows both the crown and the cardinal's hat.
Palazzo Muti Papazzurri, located in nearby Piazza della Pilotta, was designed by Mattia de' Rossi in 1660, most likely on the occasion of the marriage between Pompeo Muti Papazzurri and Maria Isabella Massimo. Unfortunately the light and elegant building designed
by this scholar of Bernini was largely modified in 1909 and even the frames of the windows were replaced by very dull ones. The print is a 1699 work by Alessandro Specchi,
an architect himself.
Next plate in Book 4: Palazzo Odescalchi
Go
to |
All images © 1999 - 2003 by Roberto Piperno. Write to romapip@quipo.it
