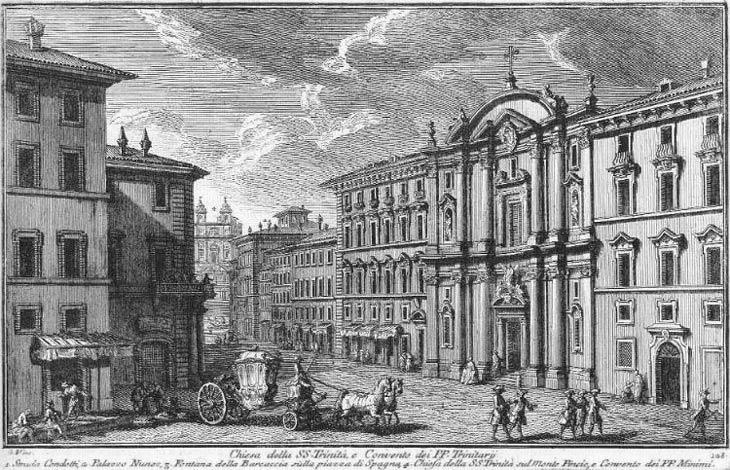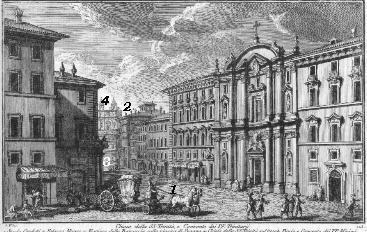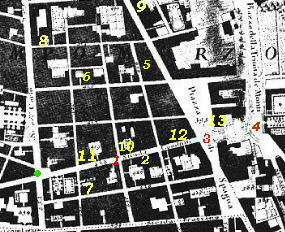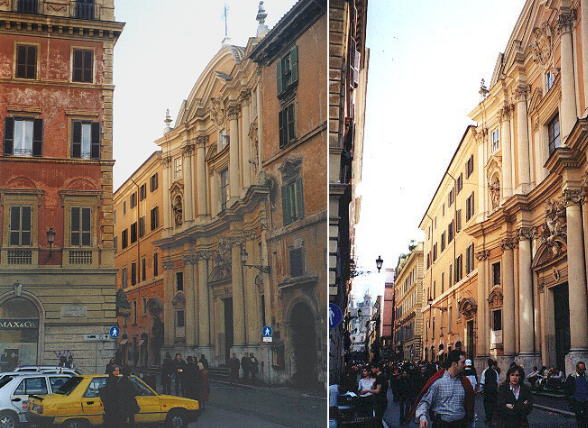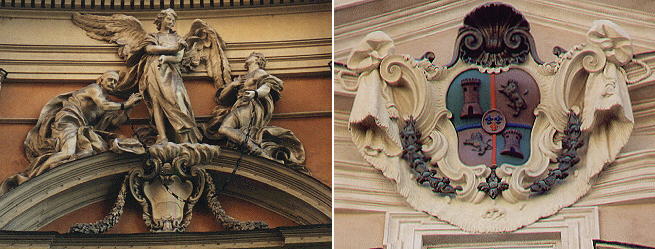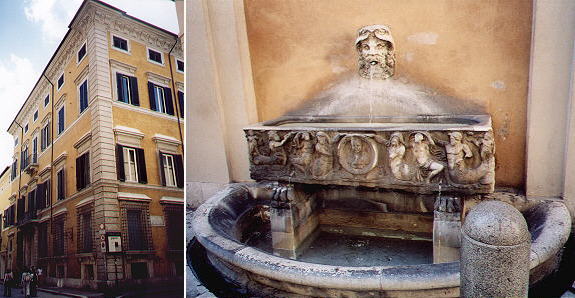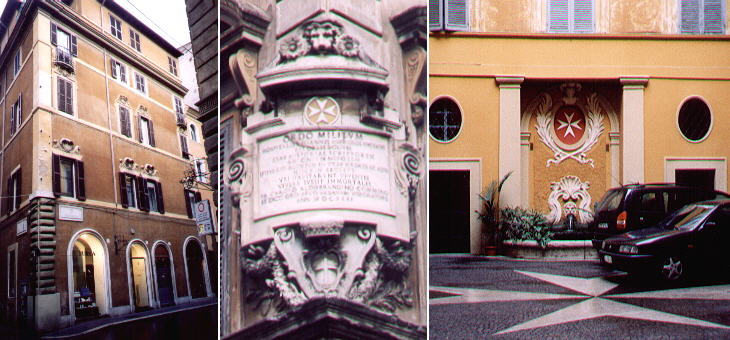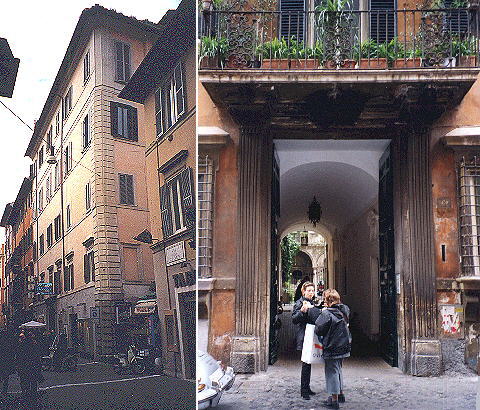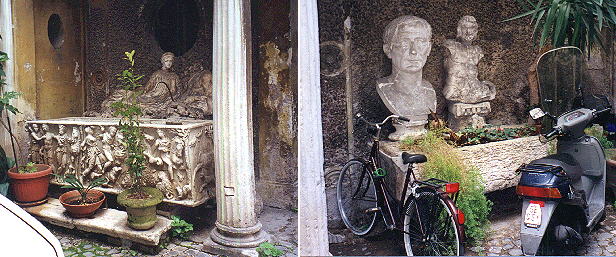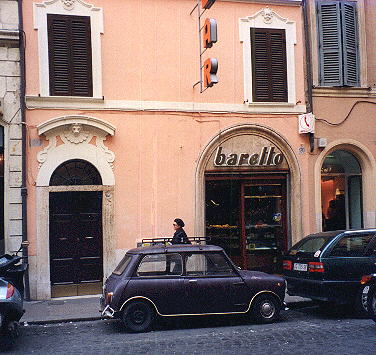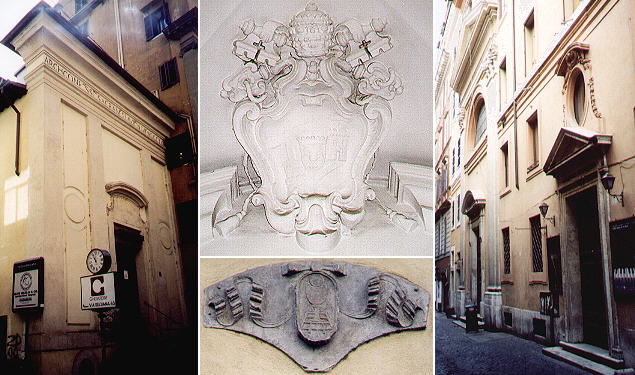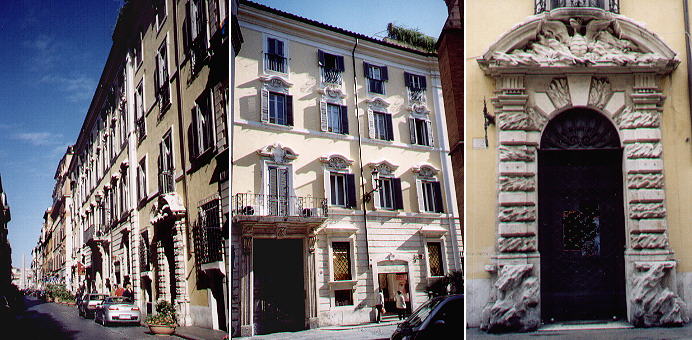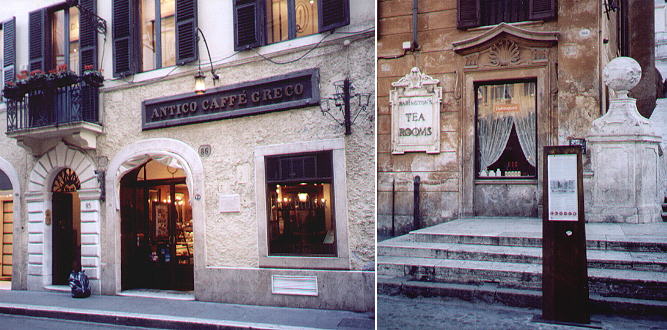  Chiesa della Santissima Trinità (Book 7) (Map B2) (Day 1) (View C6) (Rione Campo Marzio) In this page:
The church had just been completed at the expense of the Spanish
King Philip V by the Portuguese architect Emanuel Rodriguez Dos Santos.
As in other plates the objective of Vasi was another subject, namely a
frontal view of the Spanish Steps. In his plate on Piazza
di Spagna Vasi chose a point of view which does not allow viewing
the Steps. The view is taken from the green dot in the map below. In the description below the plate Vasi made reference to: 1) Strada Condotti; 2) Palazzo Nunez; 3)
Fontana della Barcaccia; 4) SS. Trinità sul Monte Pincio. 3) and 4) are shown in more detail in other pages.
The small 1748 map shows also 5) Calcografia di Mariano Vasi; 6) Palazzo del Principe di Polonia; 7) Oratorio del SS. Sacramento; 8) Santi Giuseppe ed Orsola; 9) Palazzo Bonompagni Cerasi; 10) Palazzo di Malta; 11) Palazzetto Ansellini; 12) Caffè Greco; 13) Babington's Tea Rooms.
To get a somewhat frontal view of the church it is necessary to sacrifice
the view of the steps at the end of Via Condotti.
We are in the heart of the shopping district of Rome: no large Department
Stores, more a kind of Old Bond Street. The detail of Trinità de'
Monti in the background of this page does not show the obelisk
put on top of the Spanish Steps in 1789 by Pius VI.
The Church and the adjoining Friary were built for the order of the Trinitarians. This order was devoted to freeing from slavery Christians under Moorish or Turkish rule. By the XVIIIth century there was already little scope for such activities and the order is no longer the owner of the Church. This is an explanation for the angel and the chains one sees in the statues above the entrance. The façade is embellished by a fine (although simplified) coat of arms of the King of Spain.
Palazzo Nunez was designed by Giovanni Antonio de' Rossi in 1659. It was bought by the Torlonia in the XIXth century and it was largely modified. The main entrance is in a side street (Via Bocca di Leone). A poor quality fountain stood opposite to the entrance and in 1842 Prince Marino Giovanni Torlonia replaced it with a new one made of a fine Roman sarcophagus.
In many XVIIIth century buildings in Via Condotti the owner lived in the first floor and the rest of the building
was split into flats which were rented. Palazzetto Ansellini (image on the left) is an example of this pattern. Palazzo del Principe di Polonia
Via della Croce is a street which, like Via Condotti, links Via del Corso with Piazza di Spagna. In this street was the Palace of the Prince Stanislaw Poniatowsky from Poland who settled in Rome in 1792. The rather ordinary building (image on the left) is today split into apartments. In the same street Palazzo Gomez, then Palazzo Lepri Gallo built in 1678 by Giovanni Antonio de' Rossi has a fine portal and a strange courtyard with flowerpots, fountains, scooters and classical statues (for more courtyards of Rome click here). Not very far from here, opposite Trinità dei Monti, Palazzo Zuccari was for some time known as Palazzo della Regina di Polonia (Queen Maria Casimira Sobiesky).
The shop of Mariano Vasi (son of Giuseppe Vasi) was located at the beginning of Via del Babuino (from Piazza di Spagna). It was referred to as a Chalcography as it sold prints made from engravings on copper (khalkos in Greek). The address quoted in his books is Via del Babuino 122, which most likely coincides with the current 120. Conveniently located in the center of the Strangers' quarter it provided all sorts of books and prints for the educated traveller. Mariano updated several times his father's Guide of Rome in eight itineraries. Oratorio del SS. Sacramento e SS. Giuseppe e Orsola
Oratorio del SS. Sacramento is not the only oratory with this name. A larger one is located near S. Maria in Via.
This very small oratory belonged to a brotherhood (Arciconfraternita) founded in 1576 and associated with the church of S. Lorenzo in Lucina.
The building was largely modified in 1724 maybe by Nicola Michetti a Roman architect who spent several years in St Petersburg. The oratory was deconsecrated in the XIXth century and in 1971 it became a leather shop.
The side wall of the oratory retains a small relief which makes reference to its previous owners.
In the XVIIIth century many noble Roman families heavily invested in large apartment buildings which were rented to the members of the emerging middle class and to the growing number of foreigners who visited Rome (more on this subject in Flats for Rent). Palazzo Boncompagni (later on Cerasi), located in Via del Babuino, at the center of the Strangers' Quarter of Rome, appealed in particular to the richest foreigners who required an accommodation appropriate to their rank. It was designed in 1738 by Domenico Gregorini. Caffè Greco and Babington's Tea Rooms
In 1760 a certain Nicola di Maddalena levantino (according to the parish records) opened a coffee-shop at the end of Via dei Condotti which
soon became popular among the many foreigners living in the area. Most likely Nicola came from one of the Greek islands belonging to Venice and this
explains the name of his shop. He had to face the competition of Caffè degli Inglesi (now lost) which opened in that same year in Piazza di Spagna. Some rooms of Caffè Greco are decorated with paintings showing views of Rome.
Next plate in Book 7: S. Maria delle Fornaci
Go
to |
All images © 1999 - 2003 by Roberto Piperno. Write to romapip@quipo.it
